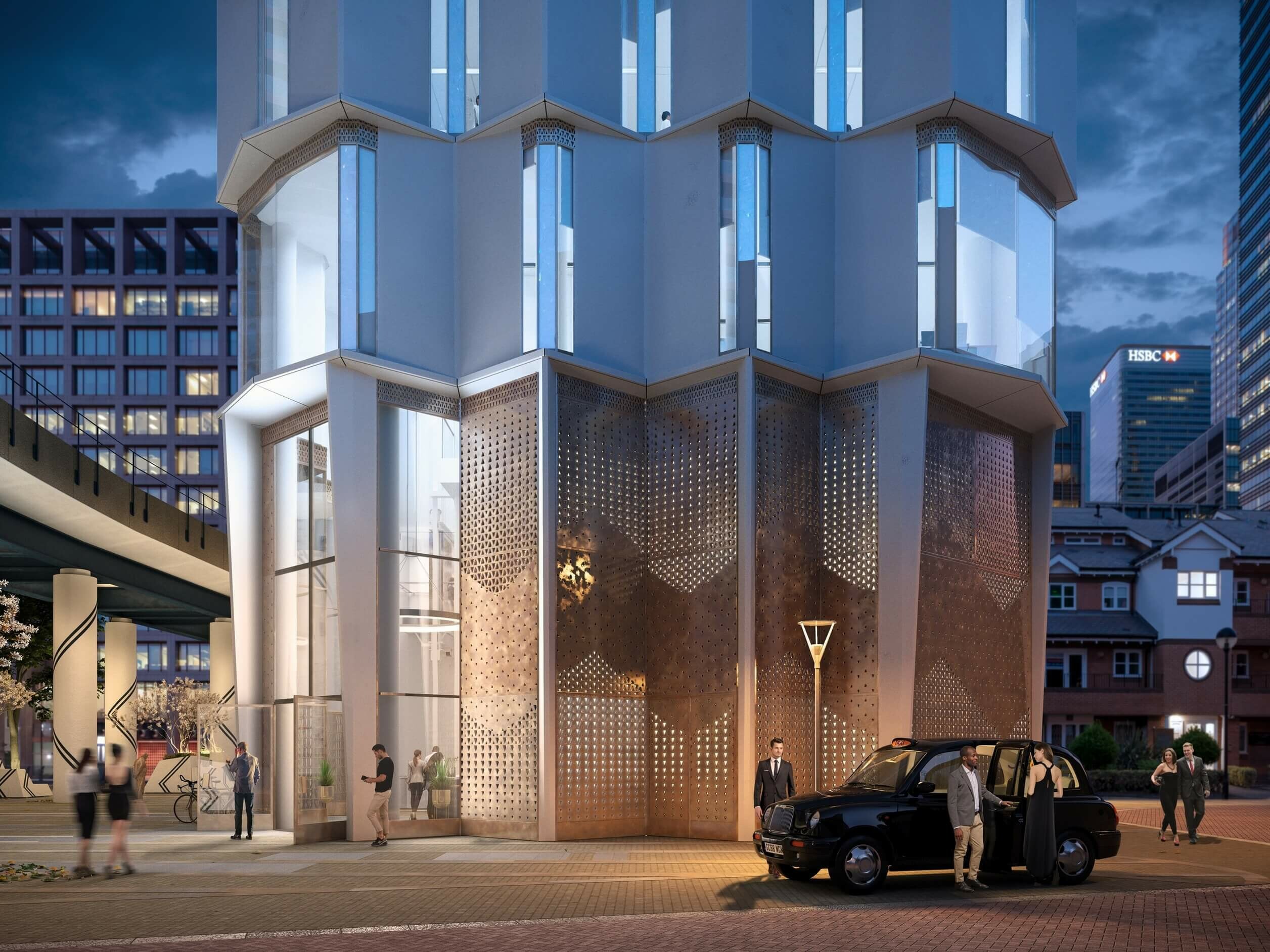
As climate change and resource depletion become of increasing concern, architects are working hard in 2024 to introduce a wider selection of ‘futuristic materials and aesthetics’.
Several exciting materials are emerging that have the potential to transform the way we design and construct buildings. The impact of these materials aren’t just environmentally friendly, but also offer superior performance and aesthetic qualities.
As climate change and resource depletion become of increasing concern, architects are working hard in 2024 to introduce a wider selection of ‘futuristic materials and aesthetics’.
Several exciting materials are emerging that have the potential to transform the way we design and construct buildings. The impact of these materials aren’t just environmentally friendly, but also offer superior performance and aesthetic qualities.
This engineered material offers exceptional strength and versatility, ideal for walls, floors, and even roofs. Its low carbon footprint and warm appeal make it a sustainable option, pushing concrete aside and building a greener future.
Bioplastics derived from natural sources like corn or bacteria offer an eco-friendly alternative to traditional plastics. We can use materials like these for building components such as insulation, cladding and furniture that are kind to the planet and still maintain a modern, futuristic form.
Mycelium is the root structure of mushrooms and can be used to cultivate components into bricks, insulation panels, and even furniture. These materials are lightweight, fire-resistant, and biodegradable.
This single layer of carbon atoms boasts incredible strength, flexibility, and conductivity. Imagine buildings adorned with self-heating and self-cooling facades, or ultralight structures that defy gravity.
Aerogels are a class of synthetic porous ultralight material from a gel, where the liquid component for the gel has been replaced with a gas, without any collapse of the gel structure. As a result, the material is solid with extremely low density and extremely low thermal conductivity.
This engineered material offers exceptional strength and versatility, ideal for walls, floors, and even roofs. Its low carbon footprint and warm appeal make it a sustainable option, pushing concrete aside and building a greener future.
Bioplastics derived from natural sources like corn or bacteria offer an eco-friendly alternative to traditional plastics. We can use materials like these for building components such as insulation, cladding and furniture that are kind to the planet and still maintain a modern, futuristic form.
Mycelium is the root structure of mushrooms and can be used to cultivate components into bricks, insulation panels, and even furniture. These materials are lightweight, fire-resistant, and biodegradable.
This single layer of carbon atoms boasts incredible strength, flexibility, and conductivity. Imagine buildings adorned with self-heating and self-cooling facades, or ultralight structures that defy gravity.
Aerogels are a class of synthetic porous ultralight material from a gel, where the liquid component for the gel has been replaced with a gas, without any collapse of the gel structure. As a result, the material is solid with extremely low density and extremely low thermal conductivity.
Self-healing concrete incorporates bacteria or capsules that release healing agents when cracks appear. This translates to less maintenance, extended lifespan, and buildings that bounce back from wear and tear.
3D printing technology is rapidly evolving, allowing buildings to be printed from concrete, metal, or even bioplastics with minimal waste and incredible precision.
Smart glass can change its opacity electronically, controlling light, heat gain, and privacy. Imagine building facades that adapt to the sun's movement, creating dynamic, light-filled spaces that are as responsive as they are modern.
Adaptive materials change their properties based on conditions. These can be facades that adjust shading according to temperature or self-ventilating walls that respond to humidity.
Bio-inspired design mimics biological structures and processes to create buildings that are resilient and integrate seamlessly with their surroundings. We can imagine these as buildings that grow like trees, purify air like leaves, and generate energy like living organisms.
Self-healing concrete incorporates bacteria or capsules that release healing agents when cracks appear. This translates to less maintenance, extended lifespan, and buildings that bounce back from wear and tear.
3D printing technology is rapidly evolving, allowing buildings to be printed from concrete, metal, or even bioplastics with minimal waste and incredible precision.
Smart glass can change its opacity electronically, controlling light, heat gain, and privacy. Imagine building facades that adapt to the sun's movement, creating dynamic, light-filled spaces that are as responsive as they are modern.
Adaptive materials change their properties based on conditions. These can be facades that adjust shading according to temperature or self-ventilating walls that respond to humidity.
Bio-inspired design mimics biological structures and processes to create buildings that are resilient and integrate seamlessly with their surroundings. We can imagine these as buildings that grow like trees, purify air like leaves, and generate energy like living organisms.
The University of Iowa's Visual Arts Building is a striking futuristic architectural structure. The building is composed of three concrete boxes stacked and interlocked, with seven courtyards scattered throughout.
Large minimalist square windows pierce the sides, allowing natural light and fresh air to flood deep into the building's spacious interior. This of course isn't just for aesthetics, the perforated zinc cladding covering the building also contributes to its light and ventilation. But it's not just functional – the pattern adds texture and a cool, steely grey hue, making the building a true visual statement.
The University of Iowa's Visual Arts Building is a striking futuristic architectural structure. The building is composed of three concrete boxes stacked and interlocked, with seven courtyards scattered throughout.
Large minimalist square windows pierce the sides, allowing natural light and fresh air to flood deep into the building's spacious interior. This of course isn't just for aesthetics, the perforated zinc cladding covering the building also contributes to its light and ventilation. But it's not just functional – the pattern adds texture and a cool, steely grey hue, making the building a true visual statement.
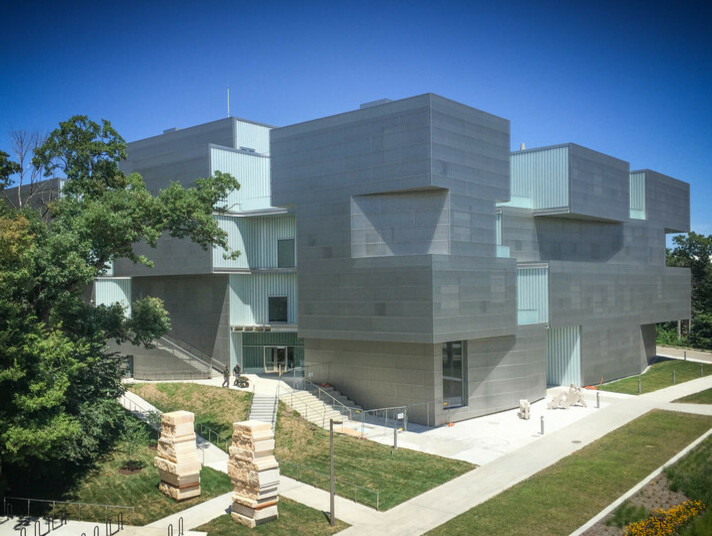
Photography by Iwan Baan
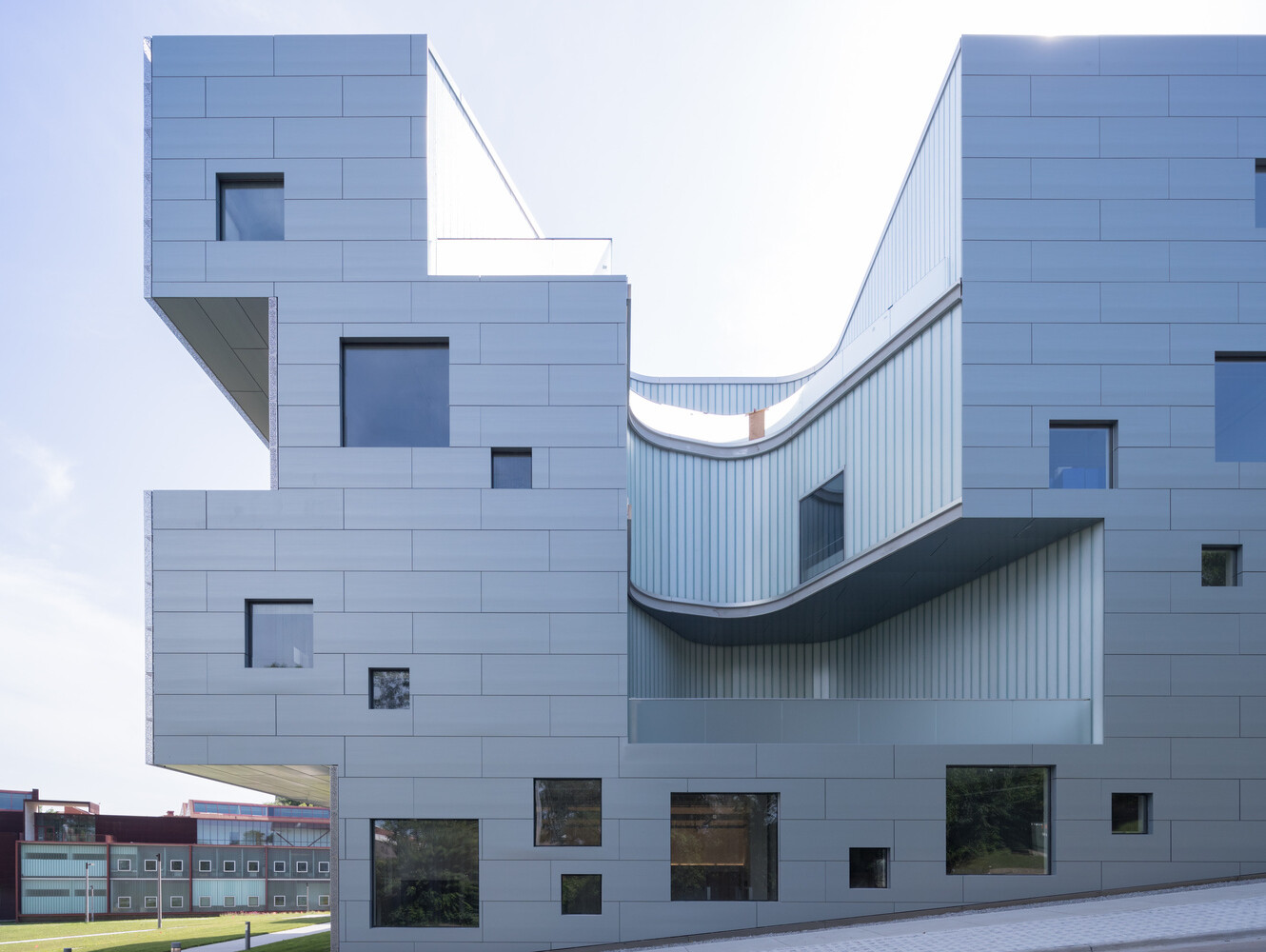

Photography by Iwan Baan

We collaborated with the developers to create a complete package of marketing visualisations and animations of this rooftop amenity space, located in Philadelphia.
The design incorporates sharp lines, circles, and other geometric shapes that are frequently used in futuristic architecture and design.
We collaborated with the developers to create a complete package of marketing visualisations and animations of this rooftop amenity space, located in Philadelphia.
The design incorporates sharp lines, circles, and other geometric shapes that are frequently used in futuristic architecture and design.
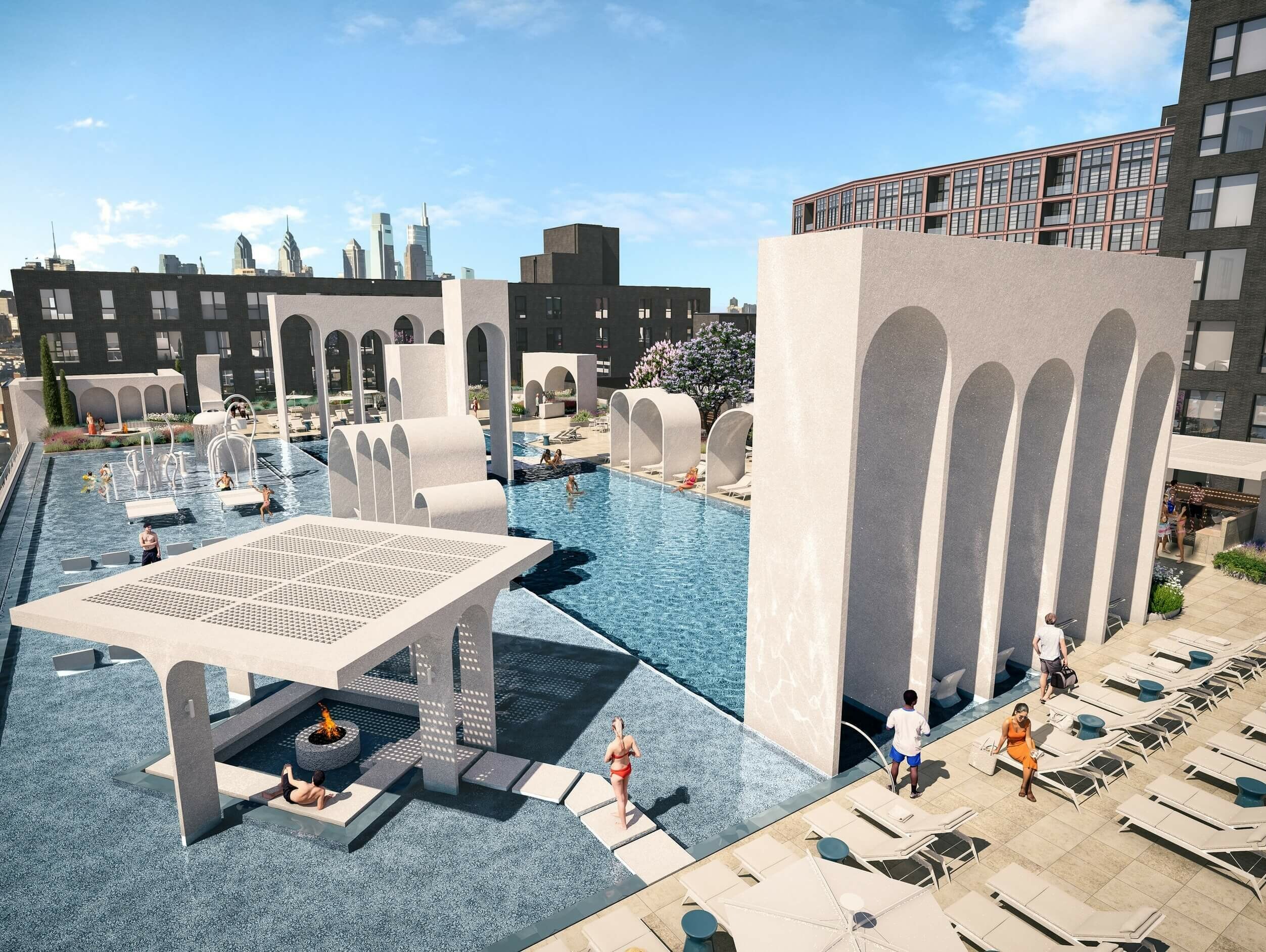
The Morpheus hotel designed by Zaha Hadid Architects comprises of three sky bridges which connect the main areas and offer exhilarating communal dining and lounge spaces.
With 780 rooms, the upper floors transform into a luxurious playground for VIPs, boasting three pool villas, six duplex villas, and a stunning semi-enclosed rooftop pool. California designer Peter Remedios designed the interior featuring custom-designed textiles and furnishings with inspiration from super-yachts.
The Morpheus hotel designed by Zaha Hadid Architects comprises of three sky bridges which connect the main areas and offer exhilarating communal dining and lounge spaces.
With 780 rooms, the upper floors transform into a luxurious playground for VIPs, boasting three pool villas, six duplex villas, and a stunning semi-enclosed rooftop pool. California designer Peter Remedios designed the interior featuring custom-designed textiles and furnishings with inspiration from super-yachts.
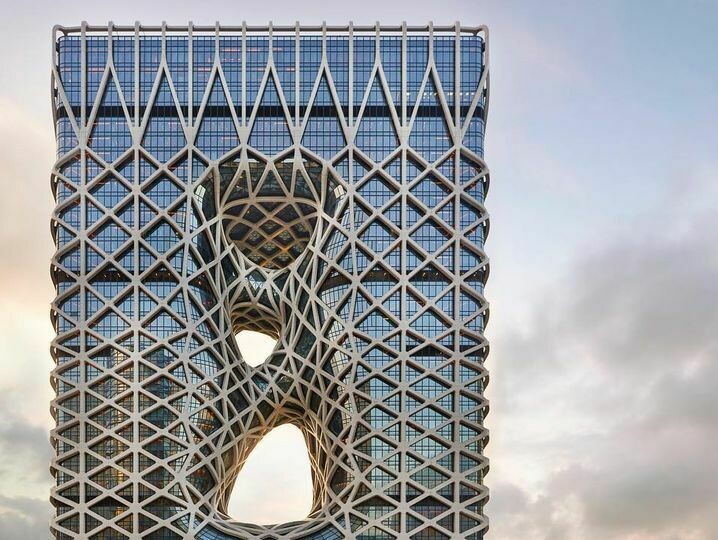
Photography courtesy City of Dreams
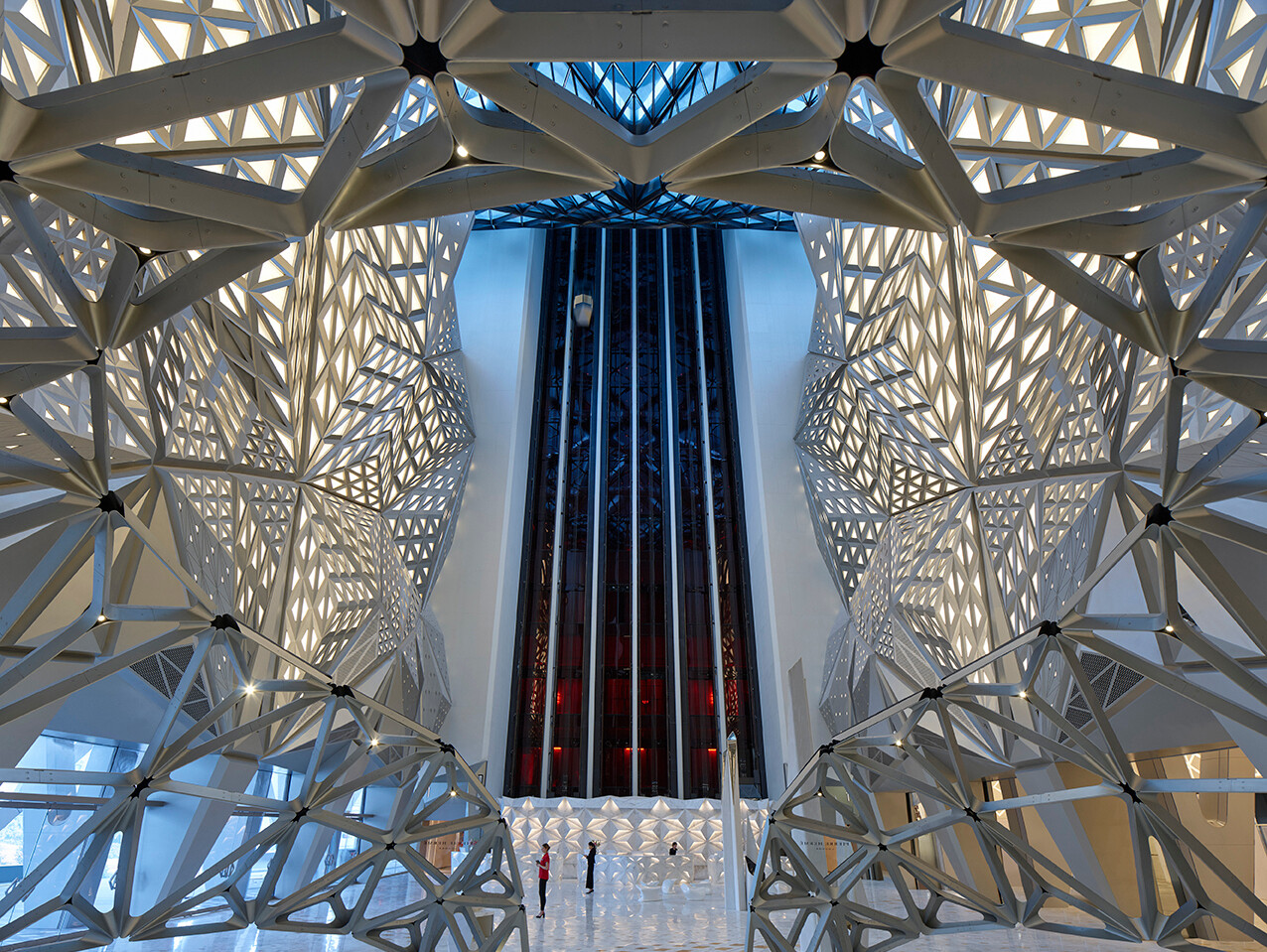

Photography courtesy City of Dreams

Referred to as the “smartest office building in the world”. It stands out from its surroundings with its glass facade and curved lines, but The Edge can do much more than just look good. It is best known for its high energy efficiency and sustainability concept, which is unique worldwide.
The intelligent facade of The Edge was designed to save additional lighting for large parts of the day through the optimal use of daylight. This, naturally, improves the whole building’s energy consumption.
Referred to as the “smartest office building in the world”. It stands out from its surroundings with its glass facade and curved lines, but The Edge can do much more than just look good. It is best known for its high energy efficiency and sustainability concept, which is unique worldwide.
The intelligent facade of The Edge was designed to save additional lighting for large parts of the day through the optimal use of daylight. This, naturally, improves the whole building’s energy consumption.
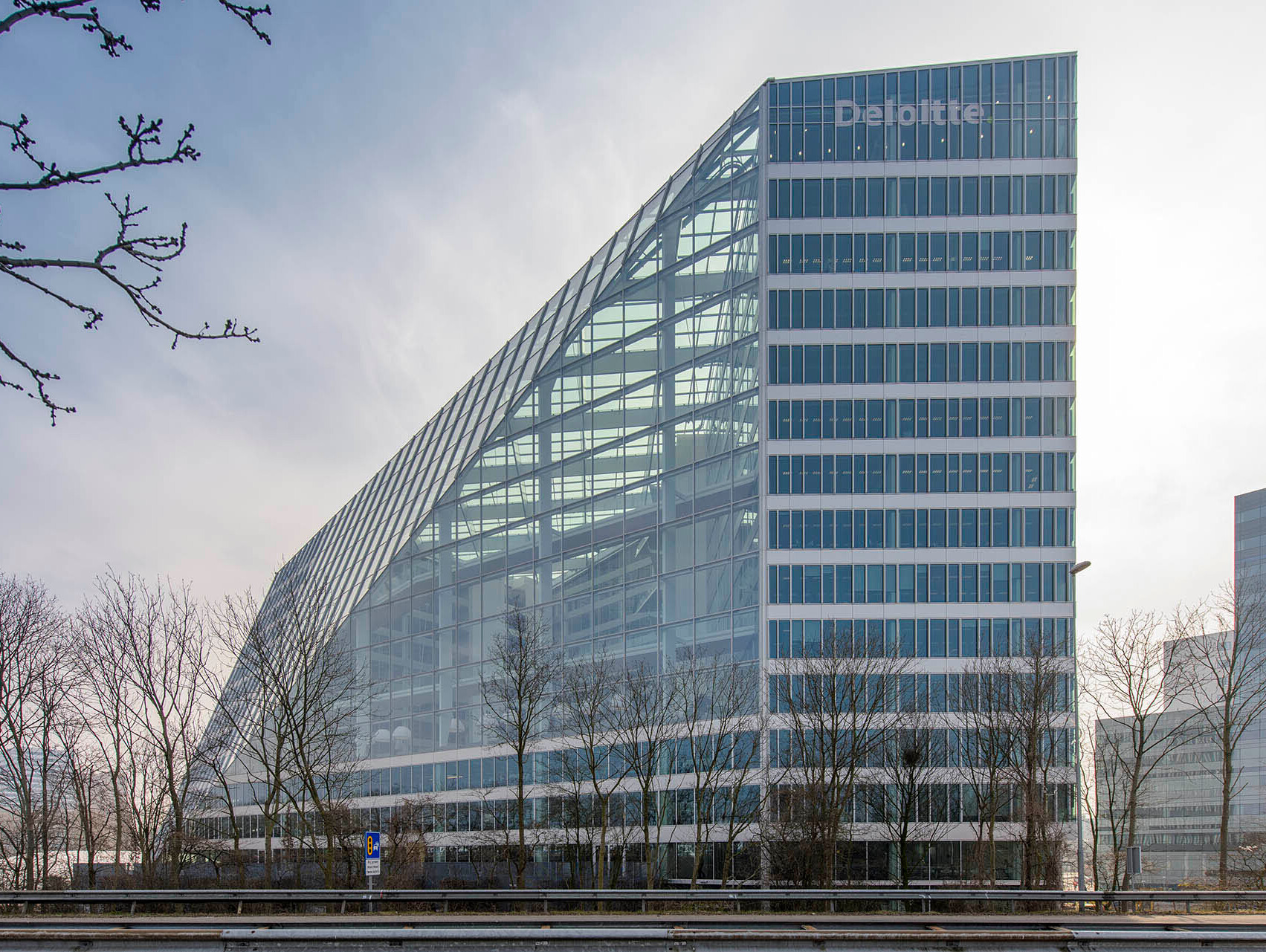
Photography courtesy PLP Architecture
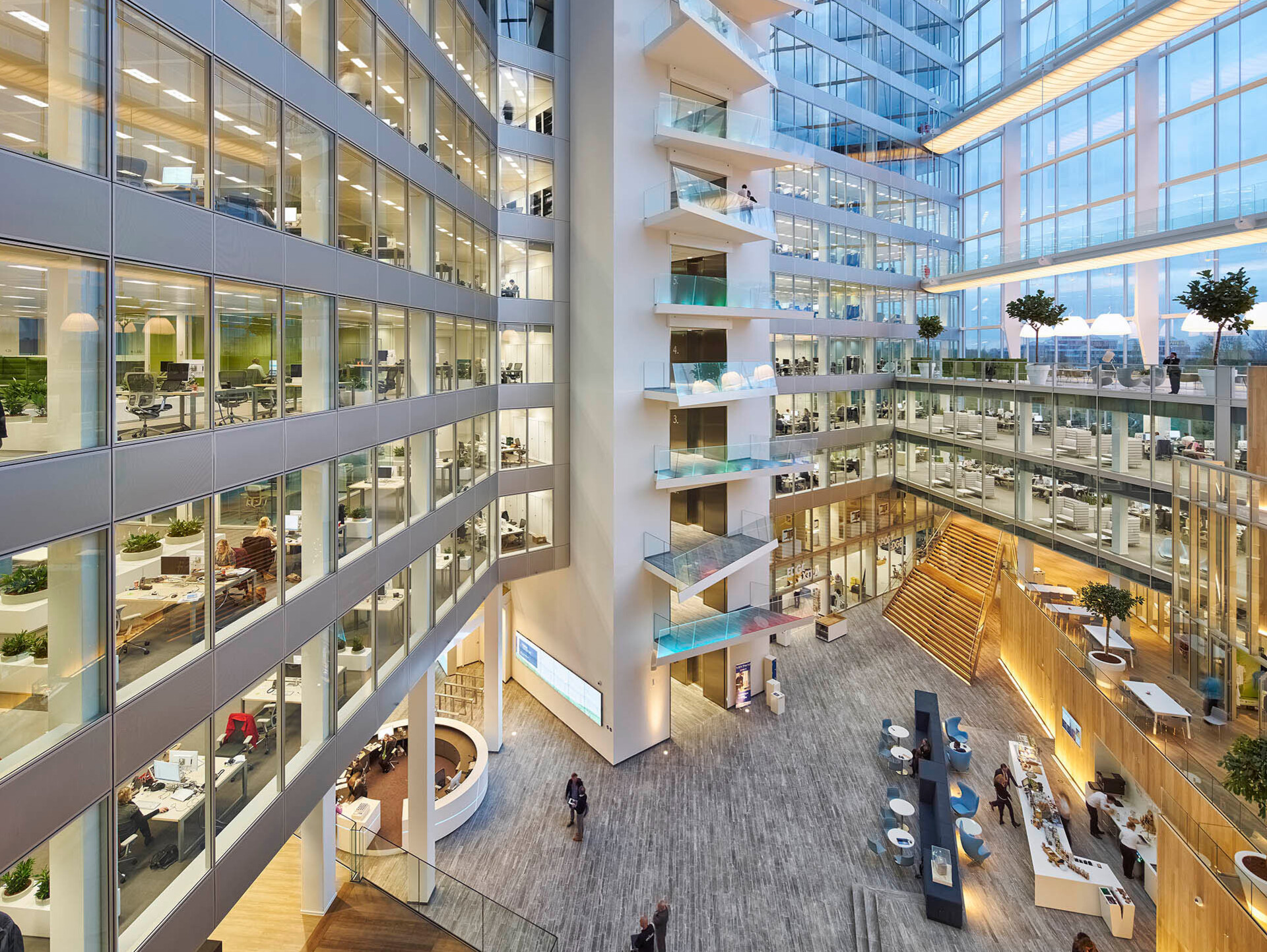

Photography courtesy PLP Architecture

In the construction industry, we now have the responsibility to develop solutions. We have to design buildings in such a way that they are efficient, technologically advanced, and compatible with the environment and our society.
We need to design efficient, technologically advanced buildings that harmonize with the environment and benefit user and occupants on an
Futurism, then, is more than a visual style; it's a holistic approach with the potential to improve lives through sustainable design and smart technology. By integrating these concepts from the very beginning, we can create eco-friendly, livable cities for generations to come.
In the construction industry, we now have the responsibility to develop solutions. We have to design buildings in such a way that they are efficient, technologically advanced, and compatible with the environment and our society.
We need to design efficient, technologically advanced buildings that harmonize with the environment and benefit user and occupants on an
Futurism, then, is more than a visual style; it's a holistic approach with the potential to improve lives through sustainable design and smart technology. By integrating these concepts from the very beginning, we can create eco-friendly, livable cities for generations to come.
London
Unit 16, The Courtyard
Spectrum House
32-34 Gordon House Road
London NW5 1LP
+44 (0)20 3117 2580
info@glass-canvas.co.uk
Sheffield
107 Hague
Park Hill
South Street
Sheffield S2 5DW
+44 (0)114 461 0060
info@glass-canvas.co.uk
Privacy & Cookies
© 2024
London
Unit 16, The Courtyard
Spectrum House
32-34 Gordon House Road
London NW5 1LP
+44 (0)20 3117 2580
info@glass-canvas.co.uk
Sheffield
107 Hague
Park Hill
South Street
Sheffield S2 5DW
+44 (0)114 461 0060
info@glass-canvas.co.uk
Sign-up for relevant industry updates.
© 2024
